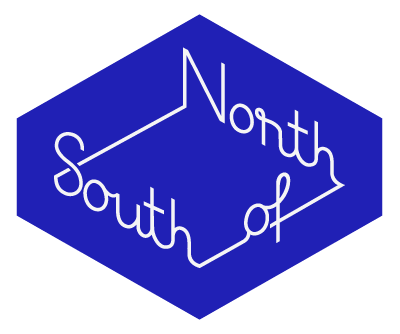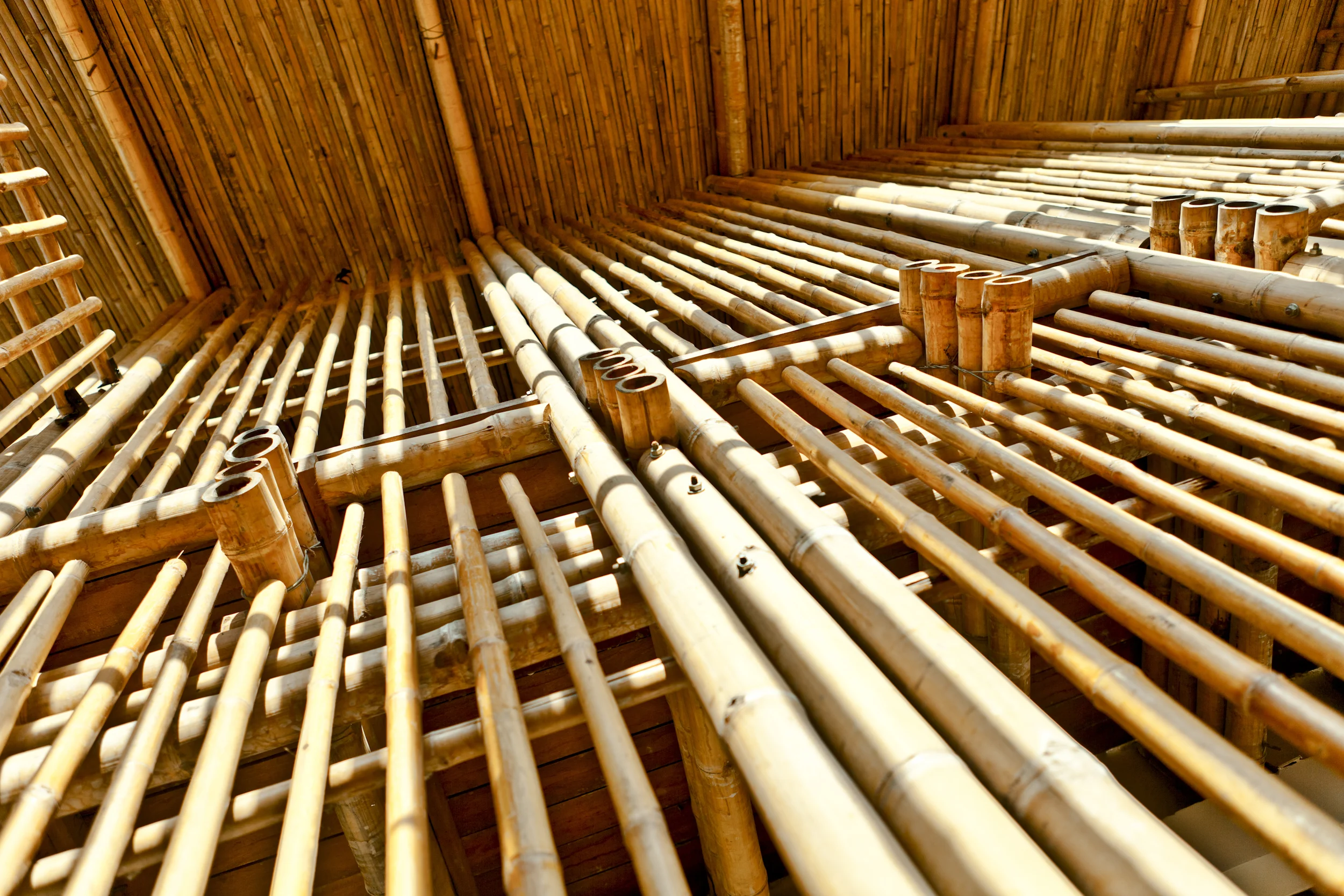
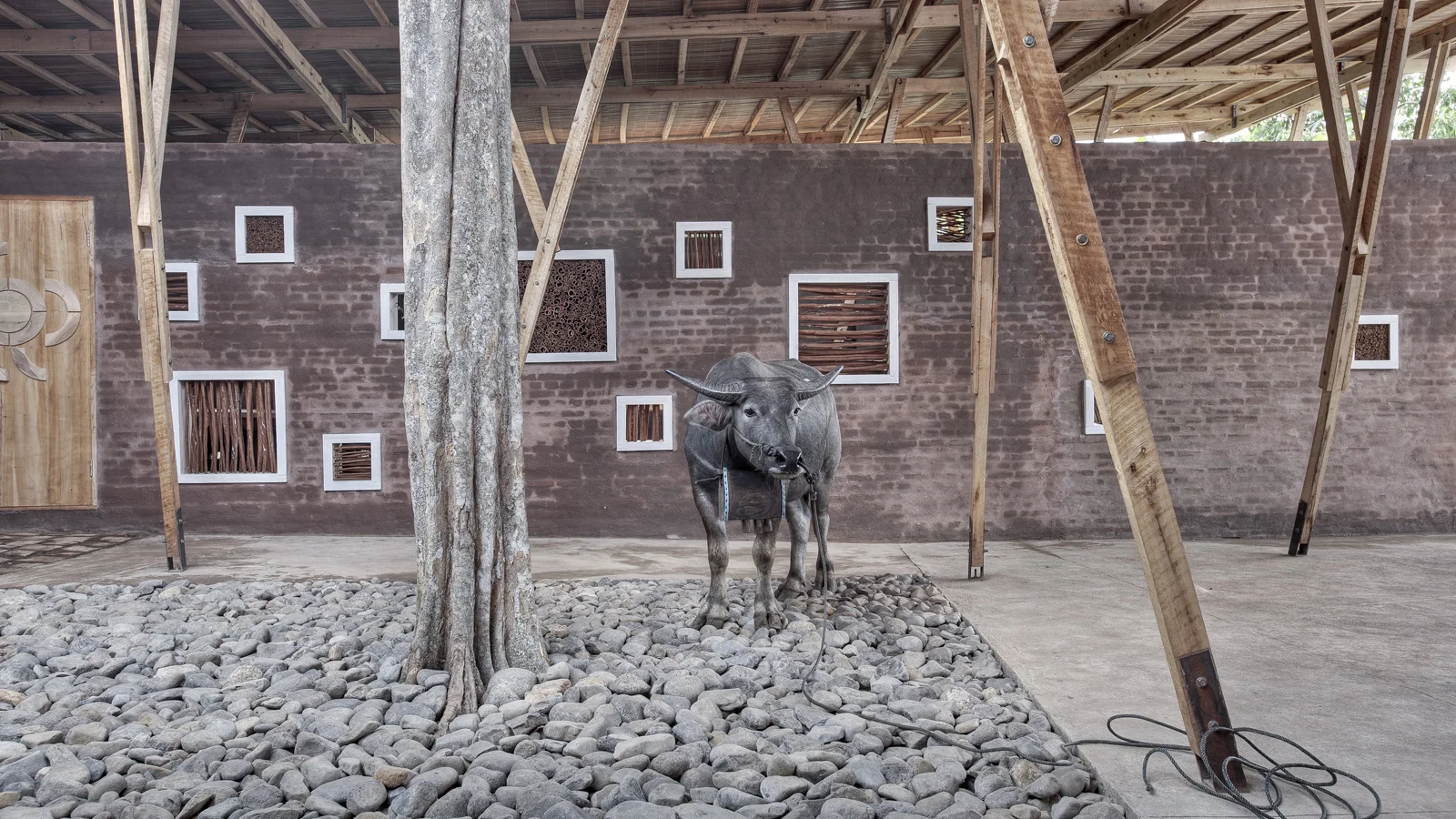
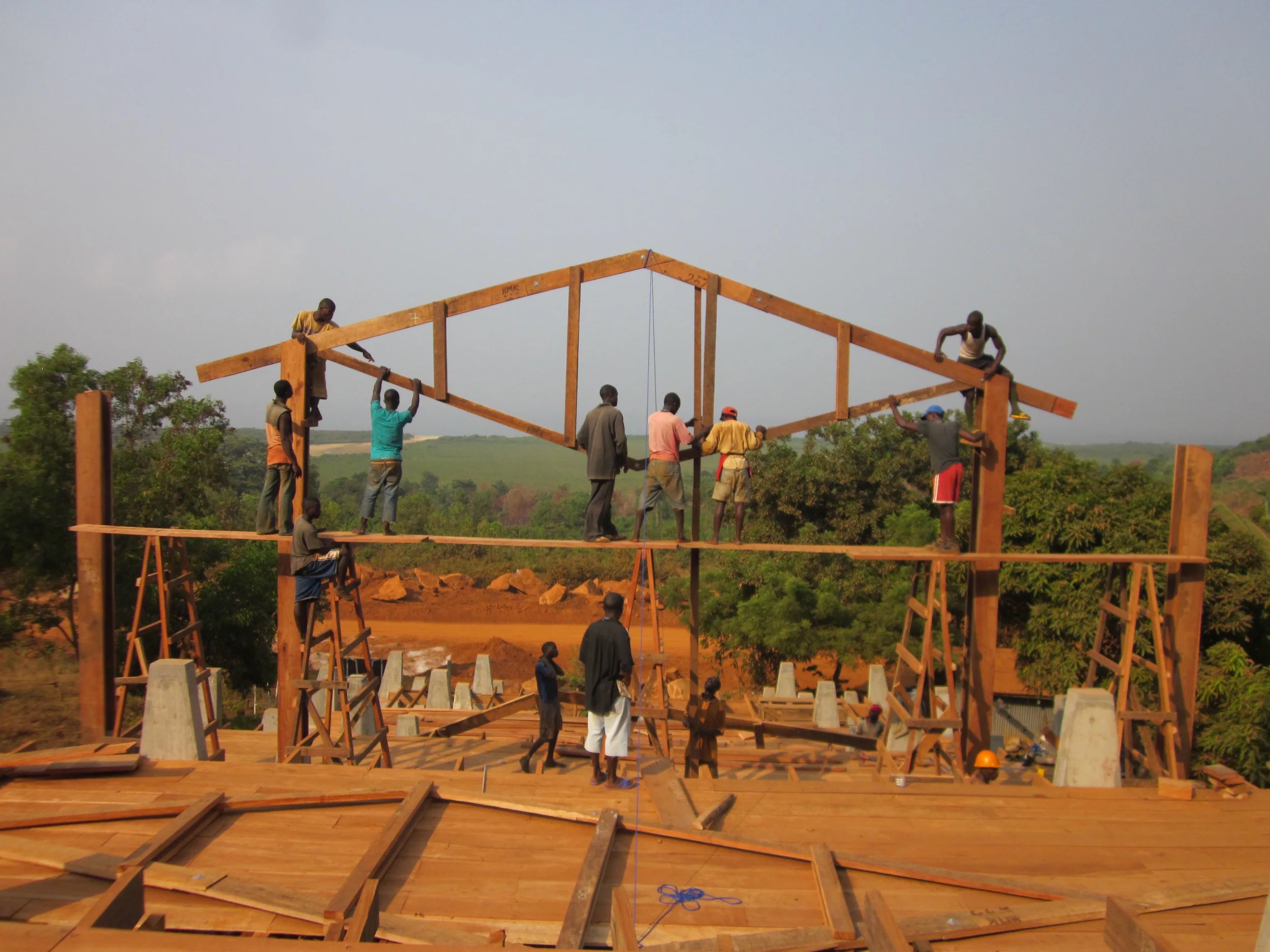


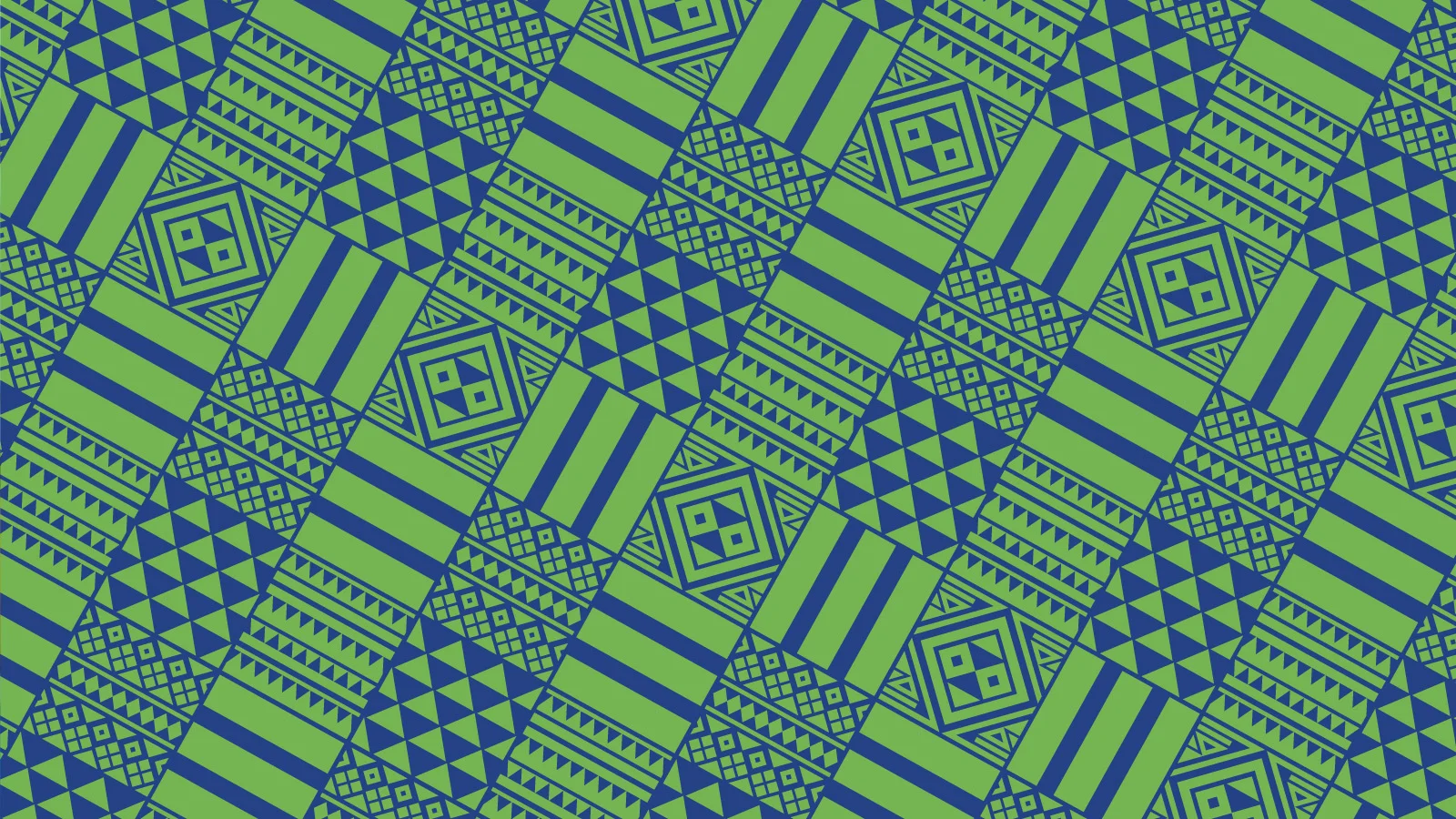

What is South of North?
What is South of North?
The South of North network acts as a shared arena for the participating teams to compare, analyze and discuss their work together. The exhibition documents the lessons learned from the projects and aims to distribute the gained knowledge further.
The exhibition presents the work of 12 young Nordic architecture offices, who all have realized projects in developing environments. The exhibition presents a Nordic perspective to a globally growing phenomenon: emerging architectural practices committing to global issues related to ecological and social sustainability.
The South of North teams aim to involve the local communities and employ the use of local and traditional architectural techniques and customs during the planning and construction process. Trying to achieve positive social impact through design and architecture is not an easy task. Honest discussion about relevance and true impact of the work as well as of successes and failures is crucial.

Architecture as a dialogue
Architecture as a dialogue
How to facilitate participation with local partners?Ability to represent spatial ideas is an indispensable part of architectural practice.
Representations of architecture are tools, used for both design and communication purposes. However, the way you represent an architectural project varies widely depending on situation, intent, dialogue partner and materials at hand.
Participatory design is a strong tool to empower and to create ownership of the projects. But achieving honest and equal participation is difficult and often requires specific tools to enable real communication.
Model building is a physical practice and therefore a good way of initiating participatory processes.
Mapping might be an early way of unfolding layers of a community or a place.
A building manual conceived at the end of a project serves well for passing the gained knowledge on to others but also presenting the results to sponsors.
Everyone understands a model
–
Building a vocational school on a relocation site on the Cambodian countryside
“As a consequence of meeting the community before even starting the design, we felt a strong obligation to fulfill our responsibilities towards them even though we had limited time, both for raising money and completing the construction. We made the first sketches on site in order to get direct feedback from the locals. We then used a physical model to further develop ideas together with the community.
The models also proved useful for common reference on site during construction for the non-architect and the professional builders, the physical model making the whole project a lot more accessible.”
Architects Rudanko + Kankkunen
Communication through design
–
Achieving environmental protection in a pacific setting, through culturally cherished architecture
“The project followed Fijian spatial values throughout. The placement of the toilets in the village was decided after a local investigation of how spaces here traditionally relate to each other.
The small buildings got their aesthetic expression directly from the surrounding architecture. What we added was a layer of functions and low-tech solutions designed to leverage some of the pressures that human life puts on the environment.”
Architectural Environmental Strategies
Sketching is sometimes a short step away from building
–
Planning to do architectural research and ending up building a school in Mozambique
The idea sketches,the planning and the building were all done as parallel processes and much relied on the simple sketches of details. We used what we had at hand to make construction drawings – schematic sections became a necessary tool to communicate our ideas during building. The sections are drawn fast and they give a lot of information on how to get about the building process. Using these basic drawings we came to build the school in 19 days.
Rå Arkitektur

Building is also a verb
Building is also a verb
Using ecological materials and developing sustainable ways of building low-tech are important goals for many of the Nordic teams. Some of the teams also extend beyond the conventional role of architects by constructing the projects themselves.
The self-build method enhances a collective approach to work, where students as well as local builders and civic society are involved. Carried out right, both architects and local communities can be strengthened.
However, this work also raises questions of architectural and cultural prejudice. Ideas of desirability and modernity sometimes differ between a local community and a foreign architect. While construction of natural materials can be both beautiful, cheap and energy-efficient, it might require more maintenance on the part of the users. Finding suitable solutions requires strong local involvement and focus to project-specific circumstances. Collaborative building with gradual experimentation is one possible way of getting there.
Think bioclimatics on several levels
–
Turning a technical aspect into a central piece of the architectural aesthetics
“The aim of the project is to reduce the center’s dependency on private donations and eventually reach a self sufficient standing. As a strategic part of this objective, the new center must be sustainable and to a large extent maintenance free. Natural ventilation is integrated in the design and the center will produce its own electricity through solar panels.
The construction site is located on a remote area suffering from periodical drought. We have focused on studying the most suitable rainwater harvesting system to guarantee an adequate water supply. Inspired by the African Baobab tree, we made a point of designing the ferrocement water tanks as an integral part of the building’s aesthetical expression. The system is currently under evaluation and will probably be adapted for the next construction phase to meet the needs of the new Children’s Center. “
Asante Architecture & Design + Lönnqvist Vanamo Architects
Benefit from local resources
–
Getting construction materials locally donated for the women’s center in Senegal
“Originally we wanted to use rammed earth for the building but it turned out that the local clay was not suitable for construction. Concrete was not our first choice because of its environmental impact. At the same time it came to be the most local and ecological solution since the largest cement factory in Western Africa was situated in Rufisque. We got the cement as a donation from the factory that was located only 1 km away from the site. The reinforcing bars that were also donated from a local factory were of recycled metal which added on the plus side. The window and door frames were welded in a workshop 50 m from the site. It ́s a challenge to optimize all parts of a project, and compromises always have to be made.”
Hollmén Reuter Sandman Architects
Reduce, reuse, recycle
–
Adding earthbags and reused bottles to locally known building techniques
“In Situ cast concrete beams is standard for building loadbearing structures in this area, but using sandbags as fill-in was alien to the community. We knew it was a risk to suggest this, but felt we needed an alternative material with better thermal qualities than the concrete blocks that were normally used. The bags where bought cheap in the village centre, and sand was found next to the site.
Reusing bottle-bricks was a technique some of us had picked up in a previous course and wanted to try out. With no glass-cutter we had to split the bottles in two by using a thread dipped in gasoline, tying it on the middle of the bottle, lighting it on fire, and quickly putting it in a cold bucket of water. This caused the bottles to crack in two, so that they could be used in the walls for lightning.“
Rå Arkitektur

Impact and assesment
Impact and assesment
It is rewarding to accomplish to build in environments where resources are scarce and the need for development is pressing. But do the projects really have an impact for sustainable development?
What kind of efforts give the best outcome? Is time as crucial to the end result as financial investment? How to measure and evaluate the end result properly?
Often the self-initiated projects require stepping outside the conventional role of an architect. The involved parties – Northern architects, NGO ́s and local users – often have different expectations regarding the involvement of the designer. Is it mainly a spatial problem that needs to be solved? Or is the architect also involved in project management and engineering? The range within these projects can, and does, vary a lot. The same goes for time investment. Some work fast, others spend years at the site.
“I believe the responsibility that comes along with the work of an architect is the same everywhere, regardless of location.
In principle, there is no difference between working in the north and in the south. however, due to the nature of development related projects, the social aspects are usually stronger. working in various cultural environments will actually teach you to understand your own culture in a deeper manner.”
Jenni Reuter
Komitu's Kouk Khleang Youth Center
Did you know that...

Architecture, space, beauty
Architecture, space, beauty
Architectural quality can inspire positive change, and aesthetics as a phenomenon tends to carry social value far beyond the actual look and feel of a building. But in order to do so, accessibility and local ownership is crucial.
Working with architecture as a democratic tool, a building or a space has the ability to become a symbol of pride and ownership – in any given community.
All these projects are designed with consideration taken to the place, the users, and the way people experience architecture. An interpretation of regional architectural ideas is a shared motive behind the design decisions. Some of the buildings also intend to carry a symbolic value and attract attention. The care for detailing can be high, although the materials used might be cheap and construction is sometimes carried out quickly.
Some of the South of North teams have ensured a return to their sites, in order to make follow-ups on their projects. These experiences show that some of the projects change expression over time as they are being rebuilt for new purposes. It depicts an ongoing process of a building being adapted to the needs of the users, still containing some of the original qualities, but in a constant change.
Stimulating eco-tourism attractivity
–
Rintala–Eggertsson designing with students in India
“The organization is based on the local building tradition with a cluster of houses which compose a shaded courtyard situation where people can gather. Introducing an orthogonal traffic system in the building, one can add several of these buildings together to form a more urban setting in the situation where that is feasible. The project was designed and built so as to help the villagers build easily and sustainably. Through it, they ́d be able to profit from the tourism of the area.”
Highlighting the value of the location
–
TYIN Tegnestue’s cinnamon factory in Indonesia
“Cassia Coop Training Centre is built around a pair of mighty Durian trees, with a scenic view of the beautiful Kerinci lake in the front and with its back towards a lush cinnamon forest.
The main idea behind the project is the classic concept of a light wooden construction on a base of heavy brick and concrete. The wooden construction gives a feeling of being surrounded by cinnamon trees.
The main construction consists of a mass produced Y-pillar, bolted down into a concrete footing. The placement of the pillars subordinates to the floor-plans, while the system of the construction secures tightness and rigidity. Underneath the massive roof surface we placed five brick buildings, amongst them a small laboratory, classrooms, offices and a kitchen.”
A long-term commitment to developing ecological school architecture
–
Gyaw Gyaw at the Thai–Burmese border
“The process of building the school was a goal itself: international workshop participants proposed designs for the construction and the school headmaster chose the most suitable design. It was a copious and educative experience for all parts involved, with a result that answers the schools needs. The classrooms are much liked by teachers and students with the natural light and the beauty in the adobe.”
The beauty of the unfinished
–
Self-build as an empowernment strategy
“Apart from providing basic infrastructure, an obvious objective in upgrading projects is of course to increase the physical standards by building solid houses. But this is a process with no clear beginning and no end, since it ́s the residents themselves who are responsible for the construction. Basically, they build when there is money, stop, and start again when the next opportunity arises.
This fluidity enables people with very little resources to get started. Unfortunately, it also leads to many buildings never being finished. These processes could for sure be made more efficient. At the same time, they are the opposite of top-down planning, and something architects can learn a lot from them.”
ASF Sweden in India

Schedule
Schedule
FRIDAY 5.9
18.00 - 22.00
Helsinki Design Week Exhibition Opening at Teurastamo
SATURDAY 6.9.
15.00 -17.00 Teurastamo
South of North Designers on site. Selected project presentations and design consultation. Come to meet the Nordic Architects, hear of the projects and to discuss how the architects could help in your project!
The event is included in the programme of Social Innovators Connected - SIC!2014 and Open House Helsinki.
www.socialinnovatorsconnected.org
www.openhousehelsinki.fi
Facebook Event
https://www.facebook.com/events/1442338882717664/
More information
contact@southofnorth.info
Inari Virkkala +358 40 5741926
